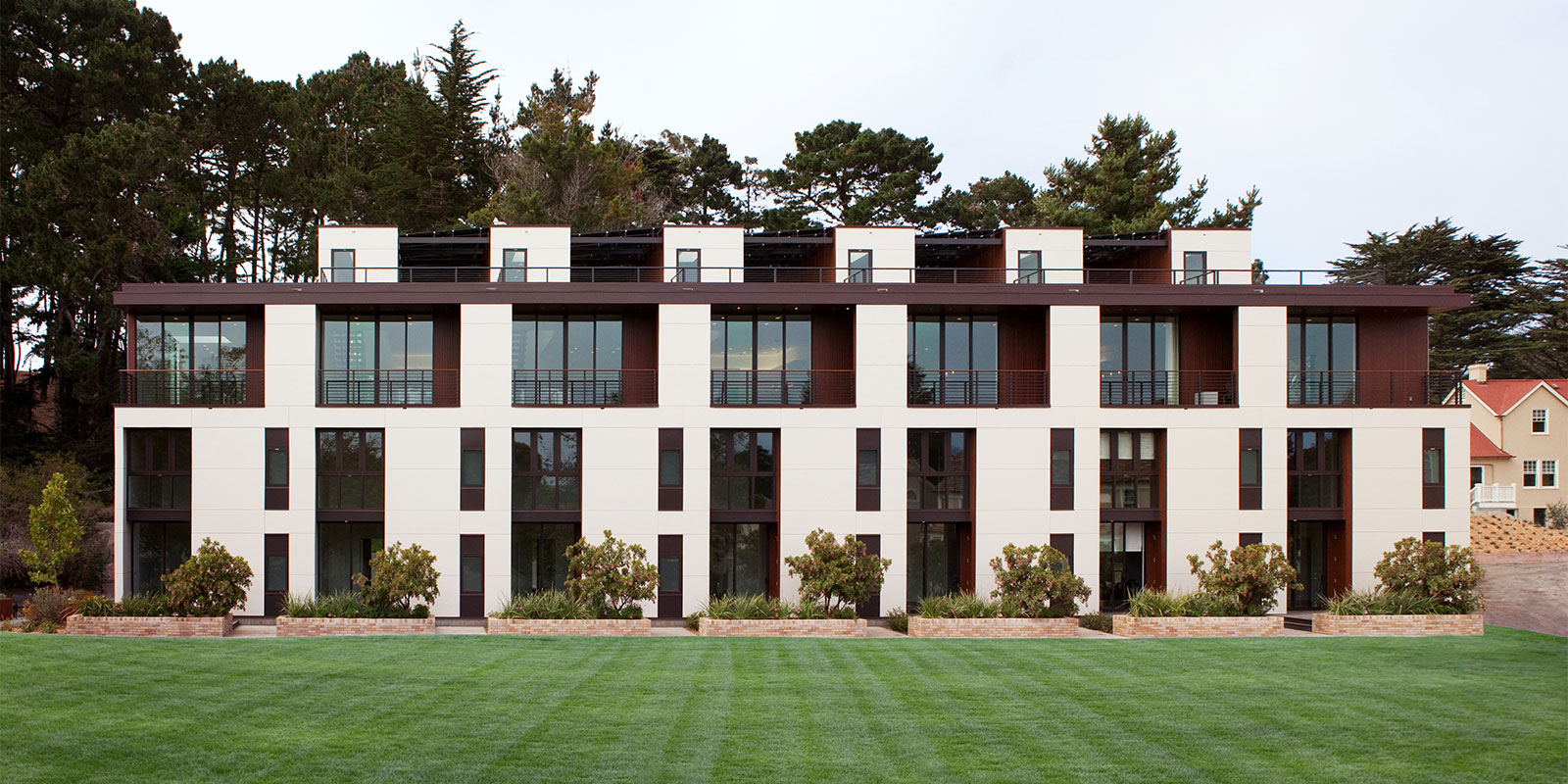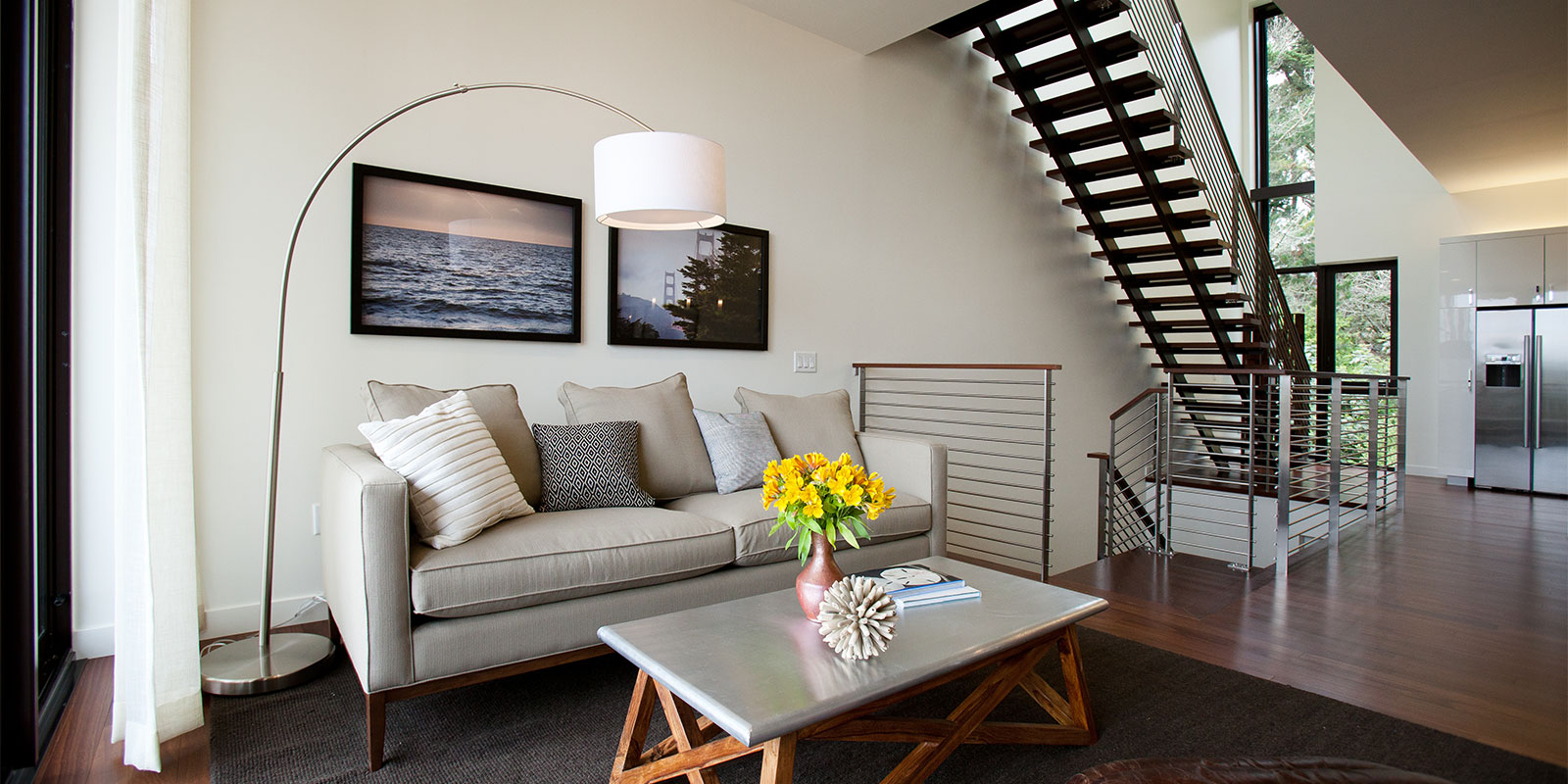
Located in San Francisco’s historic Presidio National Park, this development is the first multi-family dwelling in San Francisco to achieve LEED Platinum certification. The complex consists of seven three-bed, three-bath townhomes, each measuring approximately 1,500 square feet.
The complex played a significant role in the development of the Plant Building System™ and incorporates Plant Prefab’s stringent environmental standards. More than 90 percent of the interior of each home receives natural daylighting, and the building boasts energy star appliances, efficient heating and cooling, best-in-class insulation, photovoltaic panels, rainwater collection, recycled materials, and additional sustainable elements.
The townhomes also feature no-VOC paint, low-VOC casework and flooring, and good cross-ventilation to provide for better indoor air quality and a healthier environment for residents.

LEED for Homes Platinum
Size
11770 sq. ft.
Units
7
Unit Size
1498 sq. ft.
Designer
KieranTimberlake
KieranTimberlake Associates is an award-winning and internationally recognized architecture firm noted for its research, innovation, and inventive design. Founded in 1984 by Stephen Kieran, FAIA, and James Timberlake, FAIA, the firm brings together the experience and talents of over 100 professionals of diverse backgrounds and abilities. Their work has been described as "beautifully-crafted, thoughtfully-made designs which are holistically integrated to site, program, and people," and their LivingHomes epitomize this ethos.
