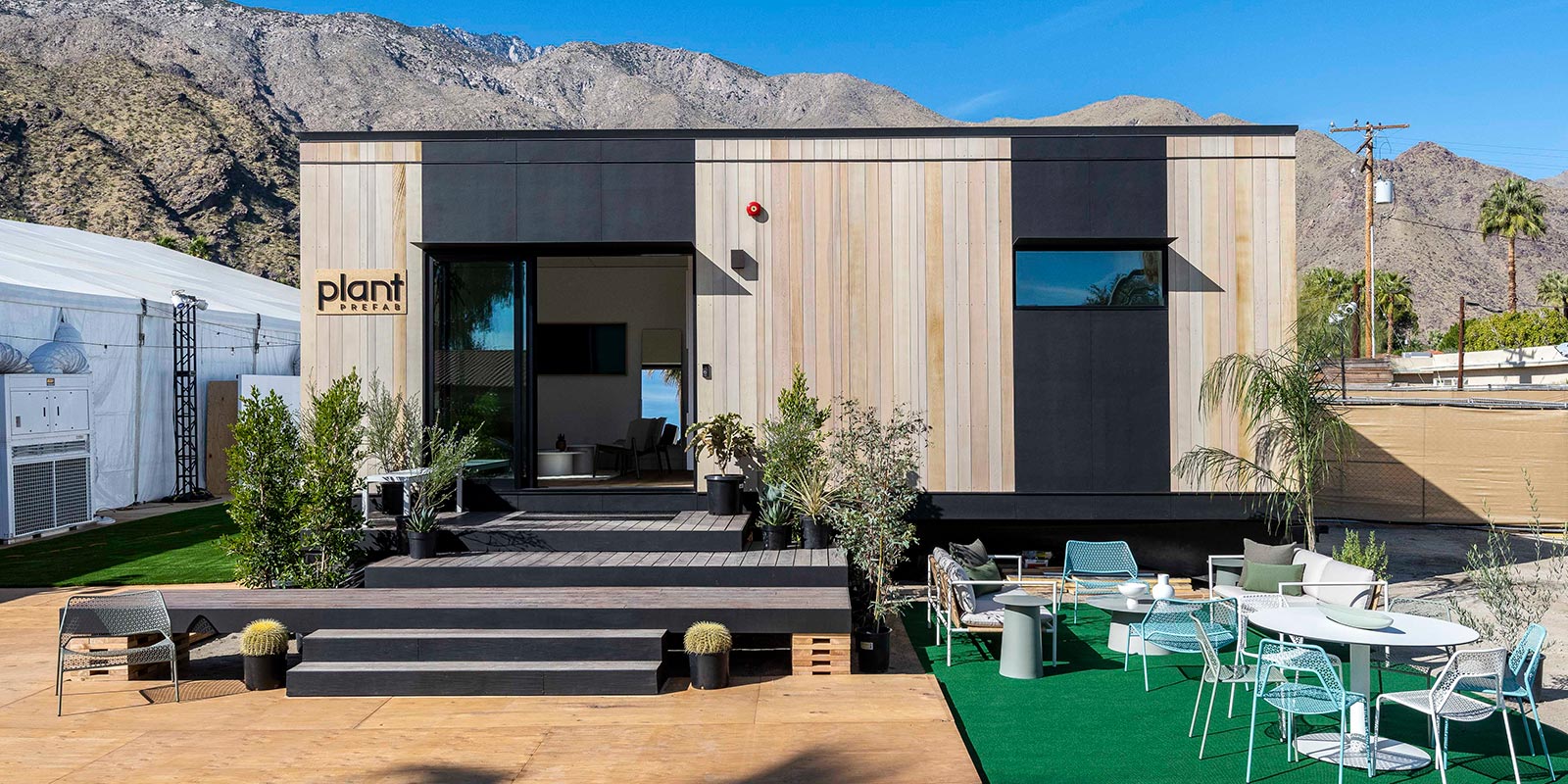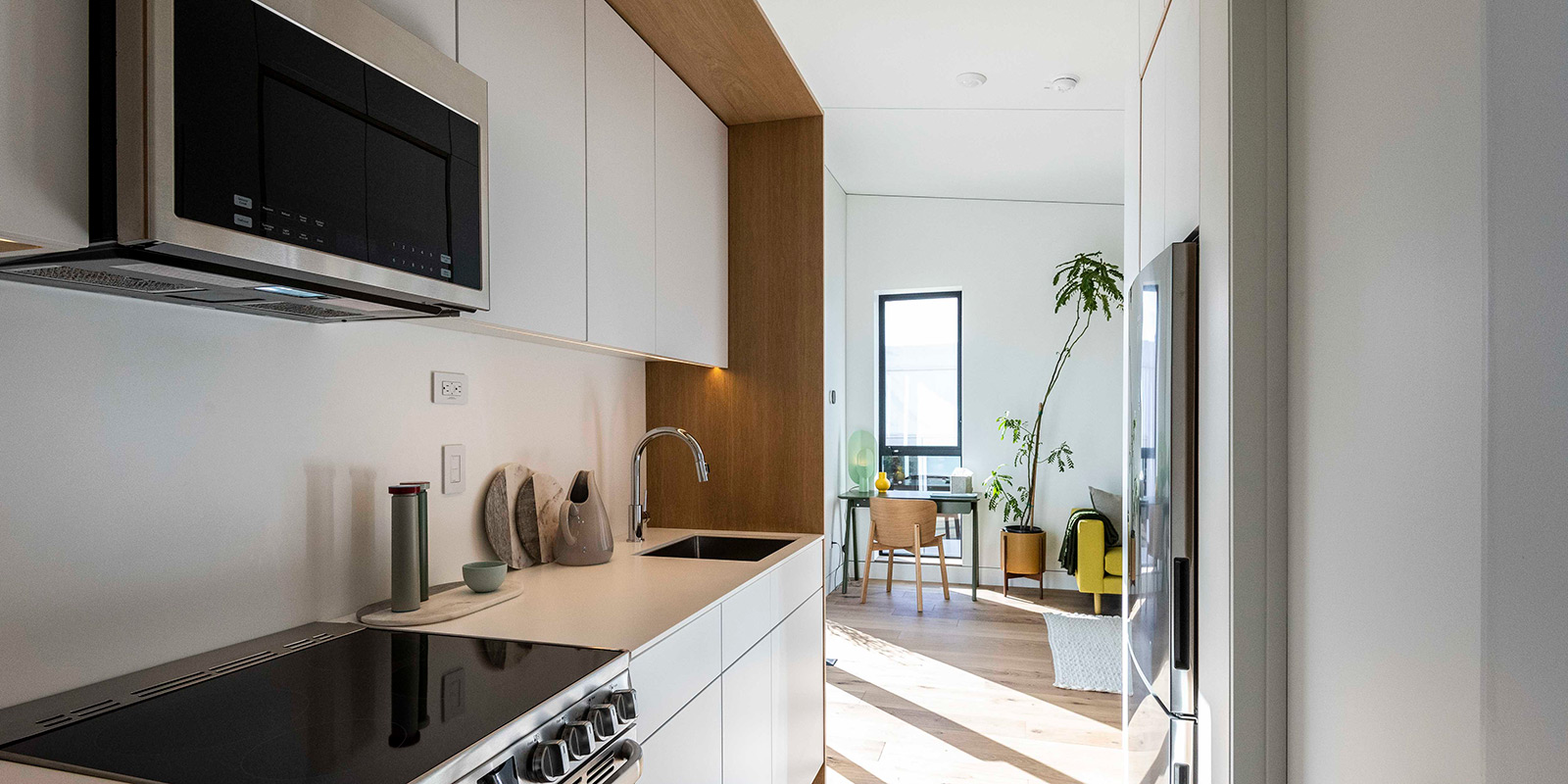
This LivingHome 10 accessory dwelling unit (ADU) was built as a show home, which we debuted at Modernism Week 2020 in Palm Springs (pictured here).
The roof and most of the floors and walls were constructed as Plant Panels, with the home's mechanical and electrical core constructed as one 8x16' Plant Module. All kitchen, bath, electrical, and mechanical systems are contained within this single "core" module, facilitating a quick and easy connection to on-site utilities. The home shipped complete with all interior finishes, appliances, and exterior siding, requiring only decking and installation of the awnings to be completed on-site. It was set on a 50-foot trailer, which was used to transport the unit to and from the festival.
The home features stylish built-ins in the living room, which are available as upgrades, as well as Amazon Alexa-enabled smart home technology, which comes standard in every LivingHome. The unit was styled for Modernism Week by Sarah Rosenhaus Interior Design, with furnishings from Blu Dot and Pelago Palm Springs.
Size
496 sq. ft.
Bedrooms
1
Bathrooms
1
Plant Modules
1
Designer
Plant Design Studio
Plant's award-winning, in-house design studio is an industry pioneer with more than fifteen years of focused experience designing residential projects for prefabricated construction. Their expertise spans all housing typologies, combining world-class architecture with an unparalleled commitment to efficient, healthy, and sustainable construction.
