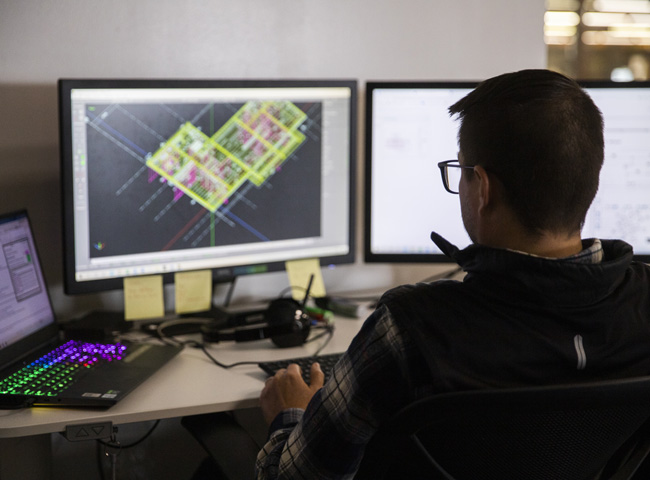A faster, more
reliable building
solution.
Save time.
Control costs.
Reduce risk.
Plant Prefab helps general contractors, architects, and developers deliver housing 20-50% faster than site-based methods with unmatched quality and reliability. Leveraging cutting-edge virtual design and construction (VDC) and automated manufacturing, we provide built-to-spec panelized and modular components to save time, control costs, and reduce risk on multi-unit developments.
We support Type III and V residential projects, including multifamily built to rent, single-family communities, townhomes, workforce housing, affordable housing, student housing, senior housing, and hospitality.
Fast, High-Quality, Sustainable Production
Our purpose-built, 270,000-square-foot factory in Tejon Ranch, California utilizes proven German manufacturing equipment driven by our innovative Plant Virtual Build™ digital modeling process to provide industry-leading production speed and quality.
Together with our full-time, in-house team of skilled laborers, we are able to produce panelized, modular, and hybrid projects built and finished to your exact specifications—remarkably quickly, with unmatched quality and sustainability.
Panelized & Modular
Our panel-based building system allows for flexibility of scope and level of finish across a range of products, from open-cavity panels to finished modules. We collaborate with your project team to devise a tailored building solution to meet your specific design, site, and budget.
Product SpecsPanelized Building Envelope
A full structural building envelope to get you dry-in in half the time of site-built.
Floor panels
Exterior wall panels
Interior wall panels
Roof panels
Windows
Decks, balconies, pergolas, stairs
Structural steel
Modular and Hybrid
Volumetric modules in combination with panelized components for even faster speed to market.
Modular finish per spec and scope, which can include:
Sprinklers
Cabinetry
Appliances
HVAC equipment
Interior millwork
Light fixtures
Plumbing fixtures
AV, security, smart home

“Plant Prefab did a great job of controlling the costs and we’re on track to deliver way ahead of schedule from a normal build.”
Nick Halaris, Metros Capital
End-to-end efficiency.
We act as an extension of your project team, providing as much or as little support as needed from initial project feasibility through setting and stitching.
Design
For projects up to four units, you can hire our award-winning design studio to lead the design process after entitlement. For larger projects, we can design-assist your architect of record to ensure optimal production efficiency in our factory.
Preconstruction
Our experienced team provides plan reviews and pricing, value engineering, professional supply chain management, and site logistics planning and coordination.
Virtual Design & Construction (VDC)
Our CAD engineers create a complete 3D model of your entire project, coordinating all structural, mechanical, electrical, plumbing, and sprinklers. This precise digital modeling process produces factory shop drawings and instructions for our manufacturing equipment, optimal bundling and truck load diagrams, as well as detailed installation manuals for maximum efficiency from production to assembly.
Production
We utilize state-of-the-art machinery to custom manufacture panelized components with industry-leading speed, quality, and sustainability. With all trades in house, we also assemble modular components and finish to your specification. All panelized and modular components are inspected by a third-party, state-certified agency and labeled for efficient on-site installation.
Transportation and Logistics
We work with your team to devise the most efficient storage, transportation, and installation plan for your project.